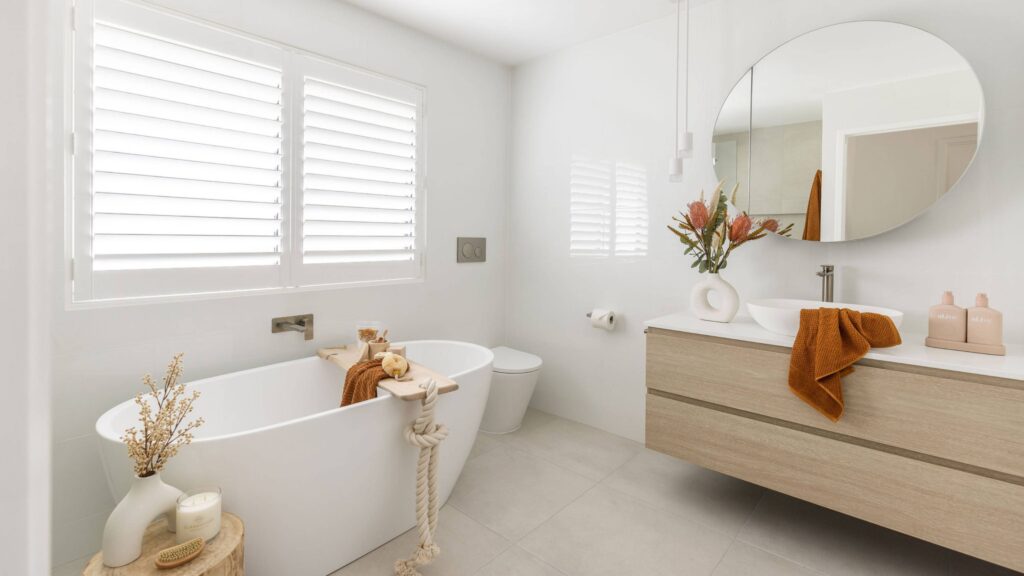
Bathroom Renovation Gold Coast
This bathroom renovation took place in a two-storey townhouse where the original layout featured a dated bathroom and a separate toilet on the first floor — the only bathroom facilities aside from a ground-floor WC. The client’s vision was to combine these two spaces to maximise functionality and create a more open, contemporary layout.
Bathroom Renovation Design & Brief
The bathroom renovation came with its own set of challenges, particularly due to a shared firewall, which limited the placement of plumbing services and prevented recessing the mirrored cabinet. Additionally, Body Corporate approval was required to modify the existing windows to suit the new design.
The client envisioned a timeless and contemporary bathroom with a neutral colour palette. Key requirements included:
A larger window centred on the new freestanding bath
A wall-hung toilet with a concealed cistern
A tailored mirror height suitable for both adult and child use
Integrated feature lighting, including pendant lighting above the vanity and ambient lighting under the vanity
The goal was to create a bathroom that was not only functional but also designed to enhance future resale value while meeting the immediate needs of a young family.
Design Statement
The renovation successfully transformed a dated, compartmentalised bathroom and separate toilet into a cohesive, contemporary space that improves functionality, visual flow, and overall property value. Located on the first floor of a two-storey townhouse, this bathroom was the primary facility for the three-bedroom home, making both practicality and design longevity essential.
The original design featured an inset bath, a small shower, a floor-mounted vanity, and an adjacent separate WC. The renovation aimed to optimise space and create a more open, efficient layout. The wall separating the two areas was removed, and a small toilet window was eliminated. A second window was enlarged and repositioned to centre the new freestanding bath.
The shared fire wall posed a significant challenge, restricting plumbing routes and preventing the mirrored cabinet from being recessed. However, strategic reconfiguration of plumbing allowed for the installation of a wall-hung toilet, a walk-in shower, a freestanding bath, and a wall-hung vanity. These elements were arranged to maximise function and flow within the modest footprint.
Material Selections & Lighting Design
The material choices reflected the client’s desire for a timeless, contemporary aesthetic grounded in natural tones. White gloss and Belga White matt tiles were laid in a horizontal stack pattern, subtly elongating the room. Brushed nickel tapware was selected for its understated elegance, while the timber vanity introduced a layer of warmth and natural texture to the space.
Lighting design played an integral role in meeting the client’s brief. Dimmable pendant lighting above the vanity, coupled with soft under-vanity lighting, provided both functional illumination and ambient mood lighting. The result is a serene and spa-like atmosphere that enhances both the space’s function and its mood.
Final Styling
To complete the design, final styling details such as a timber stool and bath caddy contributed to the tranquil, spa-like atmosphere of the space. These finishing touches ensured the design not only met the client’s practical needs but also delivered a sophisticated, timeless aesthetic.
The final outcome is a refined and highly functional bathroom that serves the current needs of the family while ensuring broad appeal for future resale.
Ready to plan your bathroom renovation? Contact us today to book your complimentary 20-minute discovery call.

This project is a finalist in the KBDi Small Bathroom Awards, showcasing excellence in design and execution.